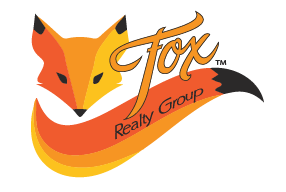Open House: Apr 20, 2024 1:00 PM - 3:00 PM
Remarks: Gorgeous single level 3 bedroom home on a large, sunny lot in Scotts Valley! Circular driveway with tons of parking and an attached 2 car garage. Move-in ready with real hardwood floors, stunning chef's kitchen and updated baths. This is the one!
Open House: Apr 21, 2024 1:00 PM - 3:00 PM
Remarks: Gorgeous single level 3 bedroom home on a large, sunny lot in Scotts Valley! Circular driveway with tons of parking and an attached 2 car garage. Move-in ready with real hardwood floors, stunning chef's kitchen and updated baths. This is the one!
415 S Navarra DR
SCOTTS VALLEY, CA 95066
$1,299,000
Beds: 3
Baths: 2
Sq. Ft.: 1,643
Type: House
Listed by Mandy Draper, Community Real Estate 831-252-2972
Listing #ML81959656
Charming single level ranch-style home on a huge, sunny 1/4 acre lot in the highly desirable South Navarra neighborhood of Scotts Valley. Featuring a wonderful floor plan with 3 bedrooms, 2 bathrooms and nearly 1,700 sq. ft. of living space, this home is perfect for entertaining friends and hosting family gatherings. The stunning chef's kitchen (with breakfast nook) boasts hickory cabinets, granite countertops and high end stainless steel appliances and connects seamlessly to the cozy family room with vaulted open beam ceilings and wood burning fireplace. A separate living room offers a wonderful flex space for the kids and has direct access to the enormous yard which is adorned with mature fruit trees, lush lawn and multiple patios. Huge primary suite with vaulted ceilings, wood stove, walk-in closet and updated bathroom. Warm and welcoming interior with real hardwood floors throughout and abundant natural light. Attached 2 car garage plus circular driveway provides ample parking for all your toys. End of the road privacy, walking distance to Lodato Park, great commute location and award-winning Scotts Valley schools! Welcome home, you belong here.
Property Features
County: Santa Cruz
Neighborhood: Scotts Valley
MLS Area: 39
Cross Street: Southwood Drive
Dining Room Description: Eat in Kitchen
Has Family Room: Yes
Family Room Description: Kitchen / Family Room Combo
Kitchen Description: Countertop - Granite, Dishwasher, Garbage Disposal, Oven Range, Refrigerator, Skylight
Amenities: Garden Window, Skylight, Walk-in Closet
Has Fireplace: Yes
Fireplace Description: Family Room, Primary Bedroom, Wood Burning, Wood Stove
Heating: Central Forced Air, Fireplace , Stove - Wood
Cooling: Ceiling Fan
Floors: Hardwood, Tile
Laundry: In Garage, Washer / Dryer
Style: Ranch, Traditional
Stories: 1
Construction: Wood Frame
Foundation: Concrete Perimeter and Slab
Roof: Composition, Shingle
Septic or Sewer: Sewer Connected
Water: Public, Spring
Utilities: Public Utilities
Parking Description: Attached Garage, Off-Street Parking, Room for Oversized Vehicle
Garage Spaces: 2
Yard: Back Yard, Balcony / Patio, BBQ Area, Fenced, Sprinklers - Auto, Storage Shed / Structure
Fencing: Fenced Back, Wood
Has a Pool: No
Is a Horse Property: No
Lot Description: Grade - Level
Lot Size in Acres: 0.252
Lot Size in Sq. Ft.: 10,977
Zoning: R-1-10000
Energy Features: Double Pane Windows, Low Flow Toilet, Skylight, Thermostat Controller
Has View: No
Is One Story: Yes
Property Type: SFR
Property SubType: Detached Single Family
Year Built: 1982
APN: 024-251-11-000
$ per month
Year Fixed. % Interest Rate.
| Principal + Interest: | $ |
| Monthly Tax: | $ |
| Monthly Insurance: | $ |

© 2024 MLSListings Inc. All rights reserved.
The data relating to real estate for sale on this website comes in part from the Internet Data Exchange (IDX) program of the MLSListings™ MLS system. Real estate listings held by brokerage firms other than David Lyng Real Estate are marked with the IDX icon (a stylized house inside a circle) and detailed information about them includes the names of the listing brokers and listing agents. Based on information from MLSListings MLS as of the date shown below. All data, including all measurements and calculations of area, is obtained from various sources and has not been, and will not be, verified by broker or MLS. All information should be independently reviewed and verified for accuracy. Properties may or may not be listed by the office/agent presenting the information. Some properties appearing for sale on this website may subsequently have sold and may no longer be available.
The data relating to real estate for sale on this website comes in part from the Internet Data Exchange (IDX) program of the MLSListings™ MLS system. Real estate listings held by brokerage firms other than David Lyng Real Estate are marked with the IDX icon (a stylized house inside a circle) and detailed information about them includes the names of the listing brokers and listing agents. Based on information from MLSListings MLS as of the date shown below. All data, including all measurements and calculations of area, is obtained from various sources and has not been, and will not be, verified by broker or MLS. All information should be independently reviewed and verified for accuracy. Properties may or may not be listed by the office/agent presenting the information. Some properties appearing for sale on this website may subsequently have sold and may no longer be available.
MLSListings data last updated at April 19, 2024 7:03 AM PT
Real Estate IDX Powered by iHomefinder

