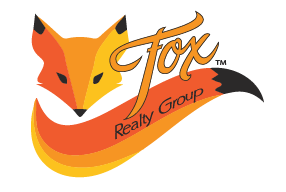Open House: May 11, 2024 1:00 PM - 4:00 PM
426 Rosedale CT
CAPITOLA, CA 95010
$2,850,000
Beds: 3
Baths: 2 | 1
Sq. Ft.: 2,934
Type: House
Listed by Strock Team, eXp Realty of California Inc 831-688-9800
Listing #ML81960175
Ditch your car because everything is so close to this property; within minutes to Gayle's Bakery, grocery store, drugstore, and Capitola Village. The moment you step inside, you'll notice the difference. This house comes with keyless entry and modern security cameras. Inside, the chefs kitchen has been thoughtfully designed and appointed for all of your wants and needs with 3 ovens, a 6 burner range, and expansive countertops. With three cozy fireplaces, spa-like bathrooms that feel like a luxury retreat, and a living space that opens up beautifully for indoor-outdoor living. The custom window coverings, soaring ceilings, and expansive windows ensure that every room is bathed in natural light. And those beautiful arched doorways? They're invitations to enjoy each lovingly crafted space of your new home. Outside, the low-maintenance garden means you get the green without all the work. Fruit trees and raised beds are a gardener's dream. Plus, with extra storage, ample parking. With all these unique features and 2900 sq ft of polished living space, youll be hard-pressed to find a home similar to this in Capitola Village.
Property Features
County: Santa Cruz
Neighborhood: Capitola
MLS Area: 44
Cross Street: Rosedale Ave.
1/2 Baths: 1
Dining Room Description: Dining Area, Eat in Kitchen
Has Family Room: Yes
Family Room Description: Separate Family Room
Kitchen Description: Dishwasher, Garbage Disposal, Island, Island with Sink, Microwave, Oven Range - Gas, Pantry, Refrigerator
Amenities: High Ceiling , Vaulted Ceiling
Has Fireplace: Yes
Fireplace Description: Family Room, Living Room, Primary Bedroom
Heating: Central Forced Air
Cooling: None
Floors: Tile, Wood
Laundry: Inside, Upper Floor, Washer / Dryer
Foundation: Concrete Slab
Roof: Composition
Septic or Sewer: Sewer - Public
Water: Individual Water Meter, Public, Water Softener - Owned
Utilities: Individual Electric Meters, Individual Gas Meters, Public Utilities
Parking Description: Attached Garage, Gate / Door Opener, Parking Area
Garage Spaces: 2
Yard: Back Yard, Fenced, Low Maintenance, Storage Shed / Structure
Has a Pool: No
Is a Horse Property: No
Lot Size in Acres: 0.135
Lot Size in Sq. Ft.: 5,881
Zoning: R
Has View: No
Property Type: SFR
Property SubType: Detached Single Family
Year Built: 1990
APN: 036-062-25-000
$ per month
Year Fixed. % Interest Rate.
| Principal + Interest: | $ |
| Monthly Tax: | $ |
| Monthly Insurance: | $ |

© 2024 MLSListings Inc. All rights reserved.
The data relating to real estate for sale on this website comes in part from the Internet Data Exchange (IDX) program of the MLSListings™ MLS system. Real estate listings held by brokerage firms other than David Lyng Real Estate are marked with the IDX icon (a stylized house inside a circle) and detailed information about them includes the names of the listing brokers and listing agents. Based on information from MLSListings MLS as of the date shown below. All data, including all measurements and calculations of area, is obtained from various sources and has not been, and will not be, verified by broker or MLS. All information should be independently reviewed and verified for accuracy. Properties may or may not be listed by the office/agent presenting the information. Some properties appearing for sale on this website may subsequently have sold and may no longer be available.
The data relating to real estate for sale on this website comes in part from the Internet Data Exchange (IDX) program of the MLSListings™ MLS system. Real estate listings held by brokerage firms other than David Lyng Real Estate are marked with the IDX icon (a stylized house inside a circle) and detailed information about them includes the names of the listing brokers and listing agents. Based on information from MLSListings MLS as of the date shown below. All data, including all measurements and calculations of area, is obtained from various sources and has not been, and will not be, verified by broker or MLS. All information should be independently reviewed and verified for accuracy. Properties may or may not be listed by the office/agent presenting the information. Some properties appearing for sale on this website may subsequently have sold and may no longer be available.
MLSListings data last updated at May 10, 2024 3:10 AM PT
Real Estate IDX Powered by iHomefinder

