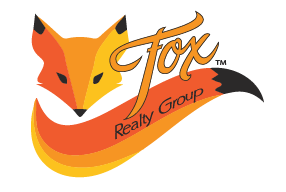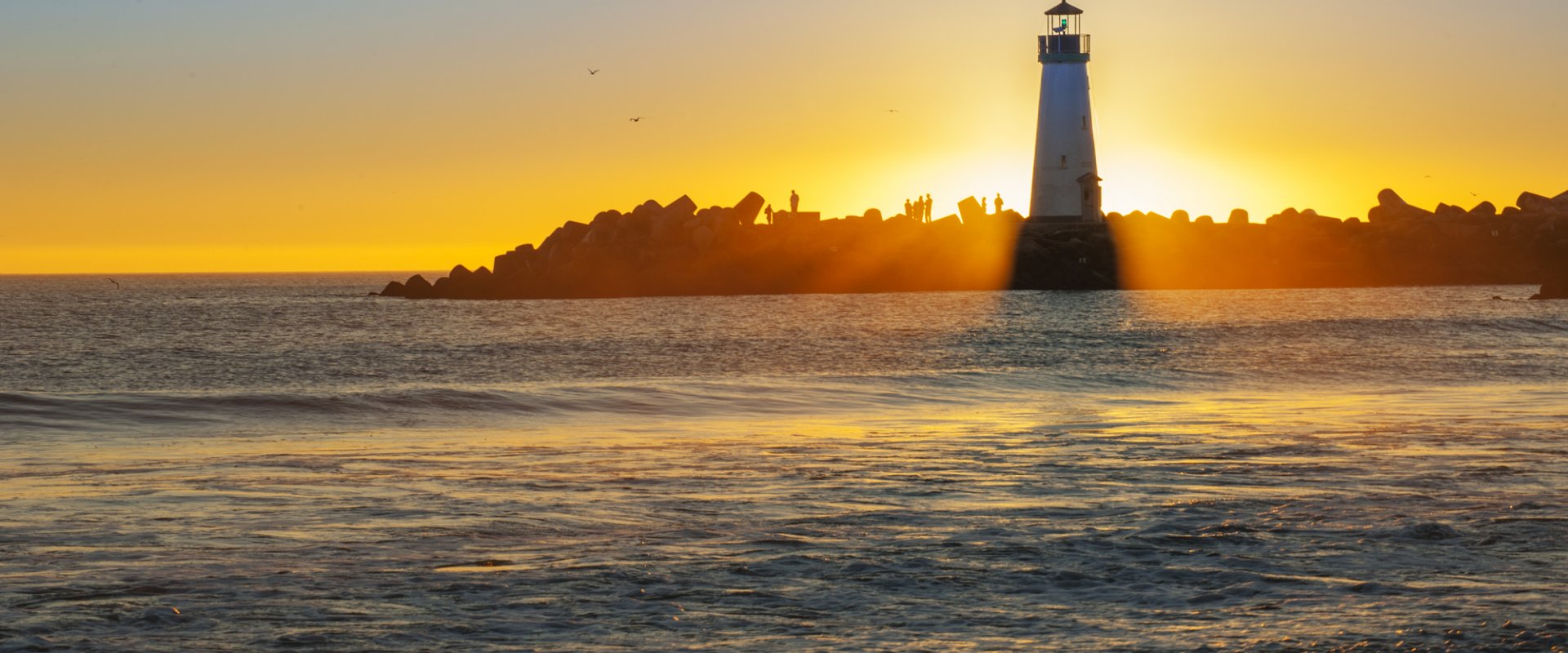601 Lassen Park CT
SCOTTS VALLEY, CA 95066
$3,995,000
Beds: 4
Baths: 3 | 1
Sq. Ft.: 6,305
Type: House
Listed by Dominic Nicoli, Intero Real Estate Services 650-947-4787
Listing #ML81960842
Welcome to the exclusive Monte Fiore gated community with a serene setting and great commute location to the heart of Scotts Valley! This beautifully crafted home with the finest of workmanship throughout has every detail and amenity thoughtfully considered. The spacious and open floorplan is filled with windows for an abundance of natural lighting and views of the valley. Formal Dining Room, Gourmet kitchen, spectacular Great Room opens to the three-quarter covered Patio Terrace with a 16' sliding stacking terrace door, enjoy the stone terrace fireplace and Infratech heaters for comfortable outdoor entertaining year round. Theatre Room, Luxurious Master suite and bath, Workshop, Custom Woodwork throughout and 9" true hand scraped wide plank walnut flooring with 9-1/2 walnut base and custom plinth blocks, Da Vinci roof with standing seam copper roofs on dormers and office, Seller owned Solar panels and 4 Tesla batteries, Lower patio with hot tub and so much more!
Property Features
County: Santa Cruz
Neighborhood: Scotts Valley
MLS Area: 39
Cross Street: Saddleback Ridge Road
1/2 Baths: 1
Dining Room Description: Formal Dining Room
Has Family Room: Yes
Family Room Description: Separate Family Room
Kitchen Description: Cooktop - Gas, Countertop - Other, Dishwasher, Garbage Disposal, Hood Over Range, Ice Maker, Island, Microwave, Oven - Gas, Refrigerator
Amenities: Video / Audio System, Walk-in Closet
Has Fireplace: Yes
Fireplace Description: Family Room, Gas Starter, Outside, Wood Burning
Heating: Central Forced Air, Heating - 2+ Zones, Radiant
Cooling: Central AC
Floors: Carpet, Hardwood, Tile
Laundry: In Utility Room
Foundation: Concrete Slab, Other
Roof: Slate, Tile, Other
Septic or Sewer: Sewer - Public
Water: Public
Utilities: Public Utilities
Parking Description: Attached Garage
Garage Spaces: 3
Yard: Balcony / Patio, Outdoor Fireplace
Has a Pool: No
Pool Description: Spa / Hot Tub
Is a Horse Property: No
Lot Size in Acres: 0.718
Lot Size in Sq. Ft.: 31,276
Zoning: R1
Energy Features: Insulation - Per Owner, Solar Power
Has View: Yes
View Description: Valley
Property Type: SFR
Property SubType: Detached Single Family
Year Built: 2020
APN: 021-202-11-000
Complex Name: Heritage Oaks
Fees Include: Maintenance - Common Area, Maintenance - Road, Other
HOA Fee: $230
HOA Frequency: Monthly
$ per month
Year Fixed. % Interest Rate.
| Principal + Interest: | $ |
| Monthly Tax: | $ |
| Monthly Insurance: | $ |

© 2024 MLSListings Inc. All rights reserved.
The data relating to real estate for sale on this website comes in part from the Internet Data Exchange (IDX) program of the MLSListings™ MLS system. Real estate listings held by brokerage firms other than David Lyng Real Estate are marked with the IDX icon (a stylized house inside a circle) and detailed information about them includes the names of the listing brokers and listing agents. Based on information from MLSListings MLS as of the date shown below. All data, including all measurements and calculations of area, is obtained from various sources and has not been, and will not be, verified by broker or MLS. All information should be independently reviewed and verified for accuracy. Properties may or may not be listed by the office/agent presenting the information. Some properties appearing for sale on this website may subsequently have sold and may no longer be available.
The data relating to real estate for sale on this website comes in part from the Internet Data Exchange (IDX) program of the MLSListings™ MLS system. Real estate listings held by brokerage firms other than David Lyng Real Estate are marked with the IDX icon (a stylized house inside a circle) and detailed information about them includes the names of the listing brokers and listing agents. Based on information from MLSListings MLS as of the date shown below. All data, including all measurements and calculations of area, is obtained from various sources and has not been, and will not be, verified by broker or MLS. All information should be independently reviewed and verified for accuracy. Properties may or may not be listed by the office/agent presenting the information. Some properties appearing for sale on this website may subsequently have sold and may no longer be available.
MLSListings data last updated at May 9, 2024 9:47 PM PT
Real Estate IDX Powered by iHomefinder

